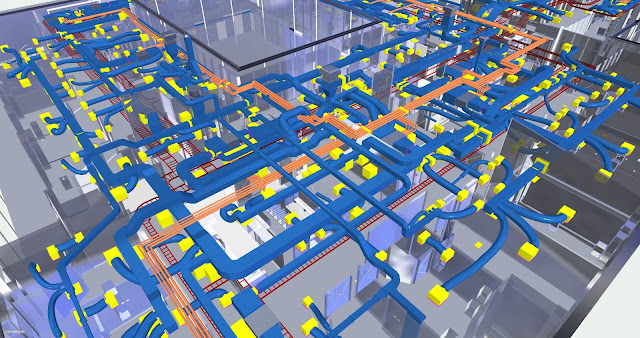When we
think about energy efficiency in buildings, our minds often jump straight to
high-tech HVAC systems, smart thermostats, or solar panels. While these are
undoubtedly crucial, there's a less obvious, yet profoundly impactful, player
in the game: structural design.
Often seen
as purely about strength and stability, the choices made during the structural
design phase can significantly influence a building's thermal performance,
directly impacting how hard – or how little – your HVAC system needs to work.
It's a fascinating synergy, and understanding it can lead to more sustainable,
comfortable, and cost-effective buildings.
Beyond the
Bones: How Structure Shapes Energy Use
So, how
exactly does the skeleton of a building influence its energy appetite? Let's
delve into some key areas:
Thermal
Mass: The Original Battery: Materials like concrete, masonry, and even heavy
timber have a high thermal mass. This means they can absorb and store a
significant amount of heat energy. In cooler climates, they can absorb solar
heat during the day and release it slowly at night, reducing the need for
heating. In warmer climates, they can absorb internal heat gains, helping to
keep spaces cooler. Strategic use of thermal mass, integrated into the
structural system, can smooth out temperature fluctuations and reduce peak HVAC
loads.
Envelope
Integration: The Skin We Live In: The building envelope (walls, roof, and
floor) is the primary barrier between indoor and outdoor environments.
Structural elements often form a significant part of this envelope.
Insulation
Integration: How insulation is incorporated into the structural frame directly
affects its effectiveness. Thermal bridging – where heat can bypass insulation
through conductive structural elements (like steel studs without thermal
breaks) – can significantly undermine insulation efforts. Smart structural
design minimizes these bridges.
Window and Opening Placement: While an architectural decision, structural considerations dictate where windows and large openings can be placed. Optimizing these for daylighting and natural ventilation reduces reliance on artificial lighting and mechanical cooling, both of which reduce HVAC demand.
Shading and Orientation: Nature's HVAC Assists:
Cantilevers and Overhangs: Structural elements like cantilevers, balconies, and strategically designed roof overhangs can provide effective shading from direct sunlight, especially on south-facing facades (in the Northern Hemisphere). This passive solar control reduces solar heat gain, a major contributor to cooling loads.
Building
Orientation: While not strictly a structural element, structural feasibility
plays a role in a building's optimal orientation on a site. Orienting a
building to minimize exposure to intense summer sun and maximize winter sun can
significantly reduce HVAC energy consumption.
Ductwork and
Equipment Routing: A well-coordinated structural design provides clear pathways
and adequate space for HVAC ductwork, piping, and equipment. A cramped or
poorly planned structural layout can lead to:
Increased
Fan Energy: Longer duct runs, more bends, and smaller cross-sections due to
structural obstructions increase pressure drop, making fans work harder and
consume more electricity.
Installation
Challenges: Difficult installations can lead to air leaks in ducts, reducing
system efficiency and increasing energy waste.
Maintenance
Issues: Restricted access for maintenance can compromise the long-term
performance of the HVAC system.
Material Selection and Embodied Energy: While embodied energy (the energy used to produce, transport, and install building materials) isn't directly about operational HVAC efficiency, it's crucial for overall building sustainability. Choosing structural materials with lower embodied energy contributes to a greener building, aligning with the broader goal of reducing environmental impact.
The Collaborative Advantage
Optimizing HVAC efficiency through structural design is not a task for any single discipline. It requires close collaboration between:
Architects: Who shape the building's form and aesthetics.
Structural Engineers: Who ensure its stability and integrate thermal considerations.
MEP Engineers: Who design the HVAC systems.
Early and continuous communication among these teams is paramount. When structural engineers are brought into the design process early, they can propose solutions that are not only structurally sound but also inherently energy-efficient.

No comments:
Post a Comment